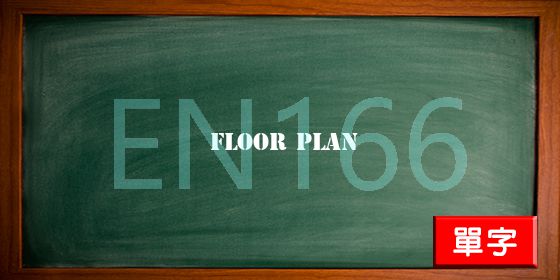floor plan 【建筑】樓面布置圖。
【建筑】樓面布置圖。 “floor“ 中文翻譯: n. 1.地板,地面。 2.(樓房的)層。 3.(船底的 ...“plan“ 中文翻譯: n. 1.計劃,設計,方案,規劃;方法;進程表;時間表。 ...“the floor plan“ 中文翻譯: 平面布局“floor plan framing plan“ 中文翻譯: 樓板結構平面圖“building floor plan“ 中文翻譯: 建筑樓層平面圖“f floor plan“ 中文翻譯: 樓平面配置圖“factory floor plan“ 中文翻譯: 工廠平面圖“first floor plan“ 中文翻譯: 第二層樓平面圖; 第二層平面圖“floor plan financing“ 中文翻譯: 為某種特定產品而融資“floor plan graph“ 中文翻譯: 拼塊圖“floor plan merchandise policy“ 中文翻譯: 抵押商品保險單“floor plan of a factory“ 中文翻譯: 工廠平面布置圖“floor plan tool“ 中文翻譯: 版面規劃工具“floor-framing plan“ 中文翻譯: 樓板結構平面圖“floor-plan financing“ 中文翻譯: 展銷貸款“ground floor plan“ 中文翻譯: 底層平面圖“l floor plan layout“ 中文翻譯: 場地平面布置圖“layout of floor plan“ 中文翻譯: 樓層平面布置圖“reading a floor plan“ 中文翻譯: 閱讀平面圖“typical floor plan“ 中文翻譯: 標準層平面“equipment room floor layout plan“ 中文翻譯: 機房平面布置圖“register transfer level floor plan“ 中文翻譯: 暫存器傳送層級平面圖“be on the floor“ 中文翻譯: 正在發言中“floor“ 中文翻譯: n. 1.地板,地面。 2.(樓房的)層。 3.(船底的)肋板。 4.(海洋、山洞等的)底。 5.議員席;經紀人席。 6.發言權,發言機會。 7.表演場地。 8.最低數值[限度] (opp. ceiling)。 dirt floor (沒有鋪裝的)泥地面。 a dressing floor 整理車間。 a moulding floor 翻砂車間。 a naked floor 未鋪地毯的地板。 the floor of bridge 橋面。 a competition floor 室內比賽場。 founding floor 造型工地。 a threshing floor 打谷場。 the basement floor 地下室。 the top floor 頂樓。 the first [second] floor 〔英國〕二[三]樓;〔美國〕一[二]樓。 The Senate from New York has the floor . 該紐約州參議員發言了。 a price floor 底價,最低價格。 get [be let] in on the ground floor 〔美口〕在有利條件下參加某種事業;站在同等地位獲得同等權利。 be on the floor 1. 正在發言[討論]中。 2. 【電影】正在拍攝中。 cross the floor of the House 議員從一黨派轉變到另一黨派。 get [obtain] the floor 獲得發言權。 give the floor to 給予發言權。 go on the floor 【電影】開始拍攝。 have the floor 有發言權。 mop [wipe] the floor with sb. 把某人打得大敗。 take the floor 〔美國〕起立發言;參加討論;參加跳舞。 vt. 1.在…上鋪地板[基面]。 2.〔英國〕罰…坐地板。 3.打倒;〔口語〕打敗,難倒,使認輸。 4.〔英俚〕做完(考卷等)。 5.〔美口〕把…減到最低限度,把(汽車加速器等)壓到最低一擋。 floor sb. with one blow 一拳把人打翻在地。 floor an examination paper = floor the paper 圓滿答完考卷。 get floored 被打敗,被壓服。 adj. -less 無地板的。 “on the floor“ 中文翻譯: 在場上; 在地板上; 在地上
floor price |
|
The company will lease party a ' s premises as its office and production facilities , the details of which are set out as appendix 2 ? the real estate ownership certificate and floor plan of the relevant premises of party a 公司將租用甲方場地作為辦公場所及生產設施,具體請見附件2 ,甲方有關場地的房地產權證書及建筑平面圖。 |
|
In the construction of residential quarters at lee on road which has a repetitive floor plan , system aluminium formwork instead of the conventional timber formwork has been adopted 在利安道宿舍的工程中,因為每層的平面圖設計相同,所以采用了系統式鋁模,以取代傳統的木板板模。 |
|
It is usually difficult to find other companies to move into the old buildings , because the floor plan ? ? the size and the number of halls ? ? does not fit their company 通常很難會其他公司遷入這些舊建筑,因為樓層的設計,即廳堂的大小與數目,不適合他們的公司。 |
|
The official convention , exhibition incentive travel facilities guide , contains floor plans and capacity information of major hotels and meeting venues :會議展覽及獎勵旅游的場地及設施指南,提供各大酒店會議場地的平面圖可接待人數等資料。 |
|
A : here are the floor plans for the second and the fourth floors . only sizes from one hundred square feet to three hundred square feet are still available 這是第二層和第四層的平面圖。還未出租的鋪位面積只有一百到三百平方英尺的了。 |
|
Here are the floor plans for the second and the fourth floors . only sizes from one hundred square feet to three hundred square feet are still available 這是第二層和第四層的平面圖。還未出租的鋪位面積只有一百到三百平方英尺的了。 |
|
The ground floor plan was based on a vertical central axis , with a main hall in the center , and symmetrically 3 halls and 2 corridors at each side 其平面布局基本上是縱深方向發展,三間兩廊,左右對稱,中間為主要廳堂。 |
|
These programs already have radically altered facades and floor plans or are expected to do so in the not - too - distant future 這些計劃或者已經根本性地改變了博物館門面與展廳的設計,或者預期在不久的將來會這樣做。 |
|
Andrew : if someone wants to find us , they can look at this floor plan . it shows where all the companies have their booths 安卓魯:如果有人想找我們,他們可以察看這個場地圖。它清楚地標示所有公司的攤位所在。 |
|
This directory shows floor plan of the exhibition halls and the name of exhibits in each exhibition hall 指南內展示了科學館各層的平面圖,并記錄了各展廳內的展品名稱,好讓教師參觀前能作適當的準備。 |
|
Floor plans in american house today ranges in layouts and sizes . the average home today is around 2 , 000 sq . ft . ( 200 sq . m 目前美國住宅的平面設計有很多大小和布局的差別。典型的住宅200平方米左右。 |
|
These programs already have radically altered facades and floor plans or are expected to do so in the not - too - distant future 這些節目根本地已經修改門面和樓面布置圖或被預計做如此在不太遠的未來。 |
|
Definitely . here is the brochure with the floor plan included . the highlighted units on the floor plan are still available 當然可以。這是介紹,平面圖已經在里面了。標有顏色的鋪位表示仍未租出。 |
|
To draw or modify drawings according to the requirement of the team leader , including elevation , floor plan , details , etc 按照組長的要求繪制或修改圖紙,包括立面圖,平面圖,大樣圖,等等。 |
|
Consumers shall provide the main circuit diagram , the elementary electrical diagram of auxiliary loop and the floor plan 用戶需提供以下資料,主接線路圖,輔助回路電器原理圖,平面布置圖。 |
|
Please click on the venue you wish to view . floor plan of the chosen venue will appear in a pop - up window 請按下欲前往之場地,然后會看到所選擇之場地平面圖。 |
|
5 maintains up - to - date records of required materials , equipment inventory , spares , and floor plans 維護所需材料、設備、零部件的庫存及各平面圖的最新記錄。 |
|
This is a working ( plot plan , vertical layout , structure plan , floor plan , general plan ) drawing 這是施工(平面布置、豎向布置、結構、屋間平面、總)圖。 |
|
After placing all “ room ” data in the floor plan , click “ color scheme legend ” 作好房間定義之后,在設計列上點選房間與面積色彩計畫圖例。 |

